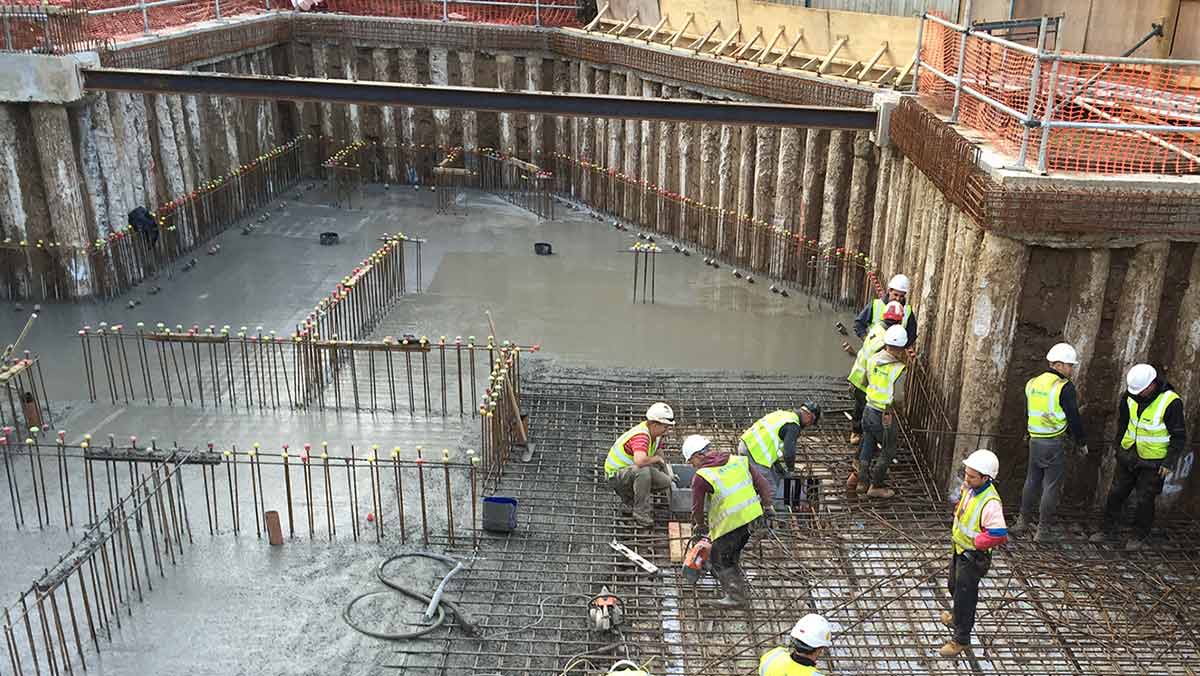The brief was to create eight contemporary flats in a small development. The existing building had outlived its use and was uneconomical to retain and refurbish. We created a new design which retained features of the existing building, including part of the façade.
The planning on this project were complex. Through close collaboration with the developer client and the council, we were successfully able to resolve many of the issues without compromising the quality of the design.

The two bottom flats are below ground. We formed a new 120m2 basement to accommodate the living spaces with external courtyards at the front and back.