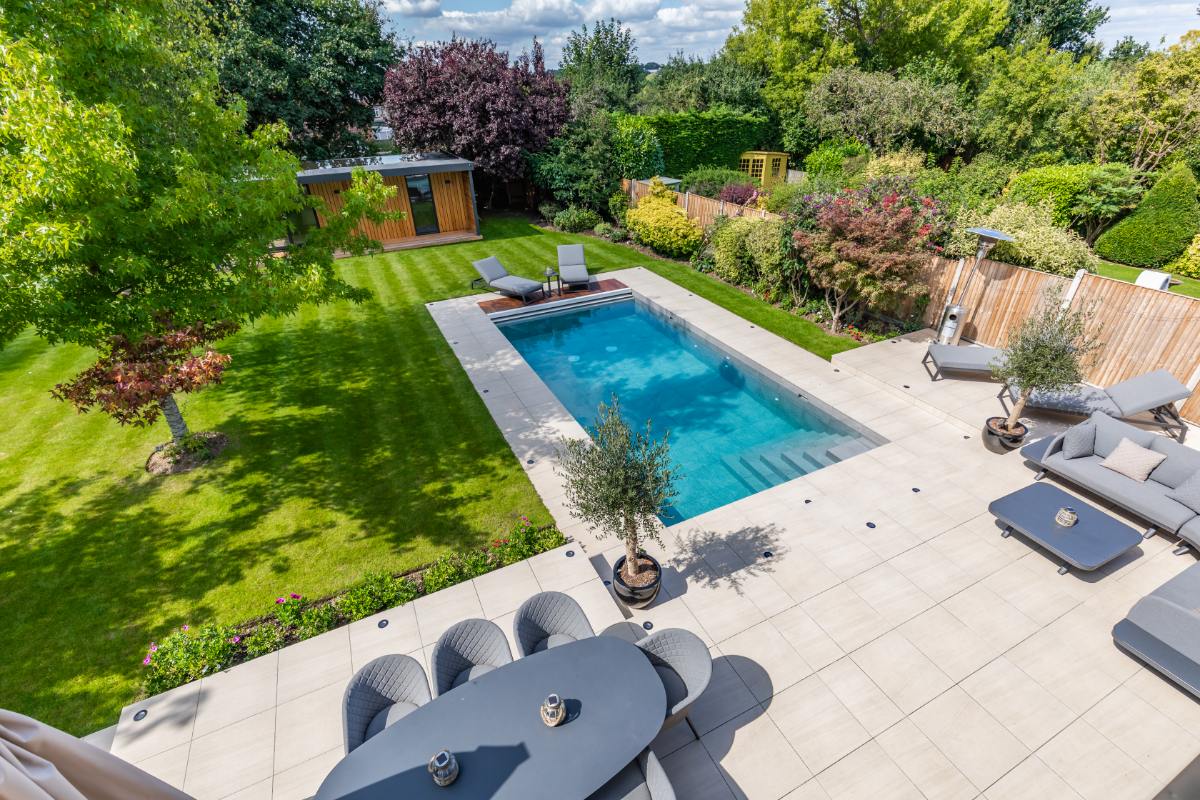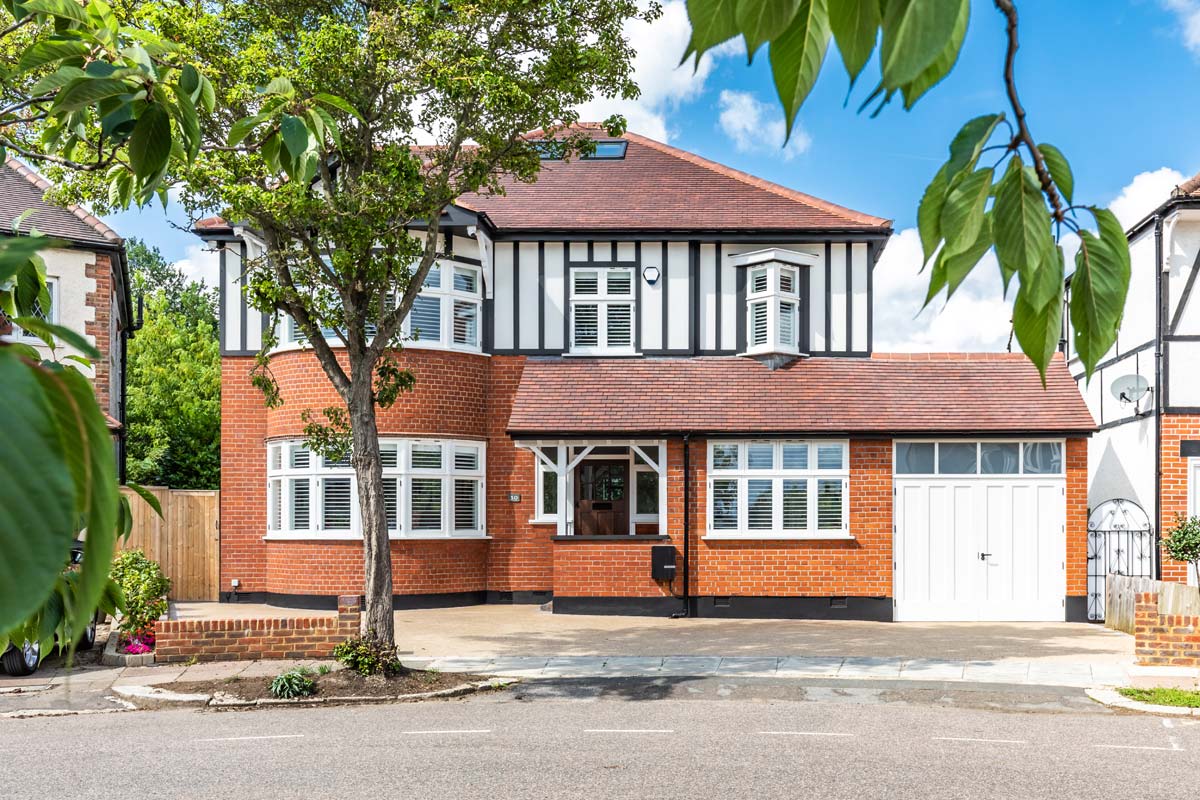The project involved transforming a tired 1930s residential dwelling into a modern, spacious home while preserving its original character. By strategically utilising permitted development rights, we achieved a significant 30% increase in floor area. The design features a full-width, single-storey rear extension that enhances the connection to the garden and creates a generous open-plan kitchen, dining, and living space. Above, a second-storey extension adds further living accommodation. The result is a carefully considered renovation that seamlessly blends contemporary functionality with the charm of the original architecture.
I don’t know how we would’ve got through the build without Craft

