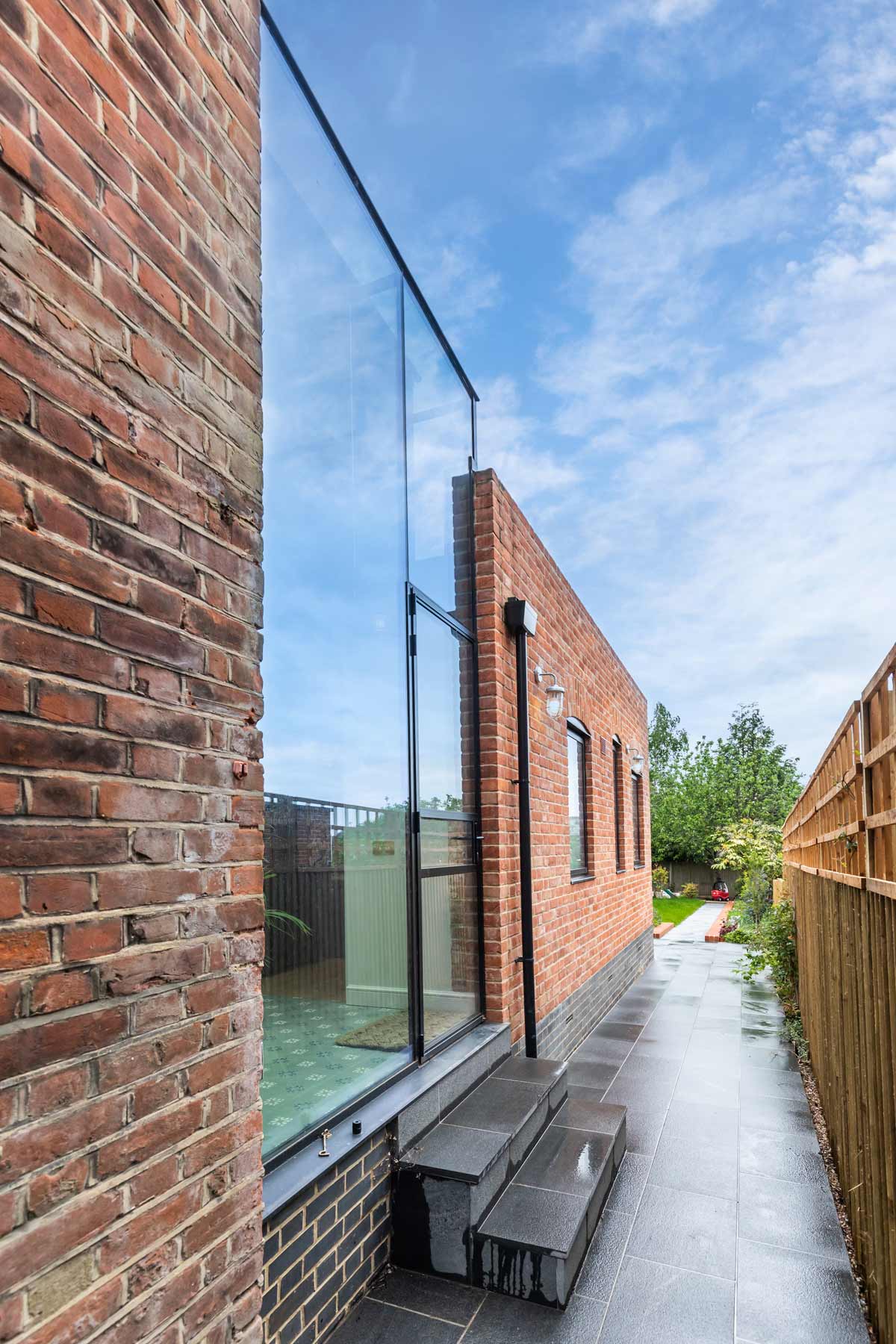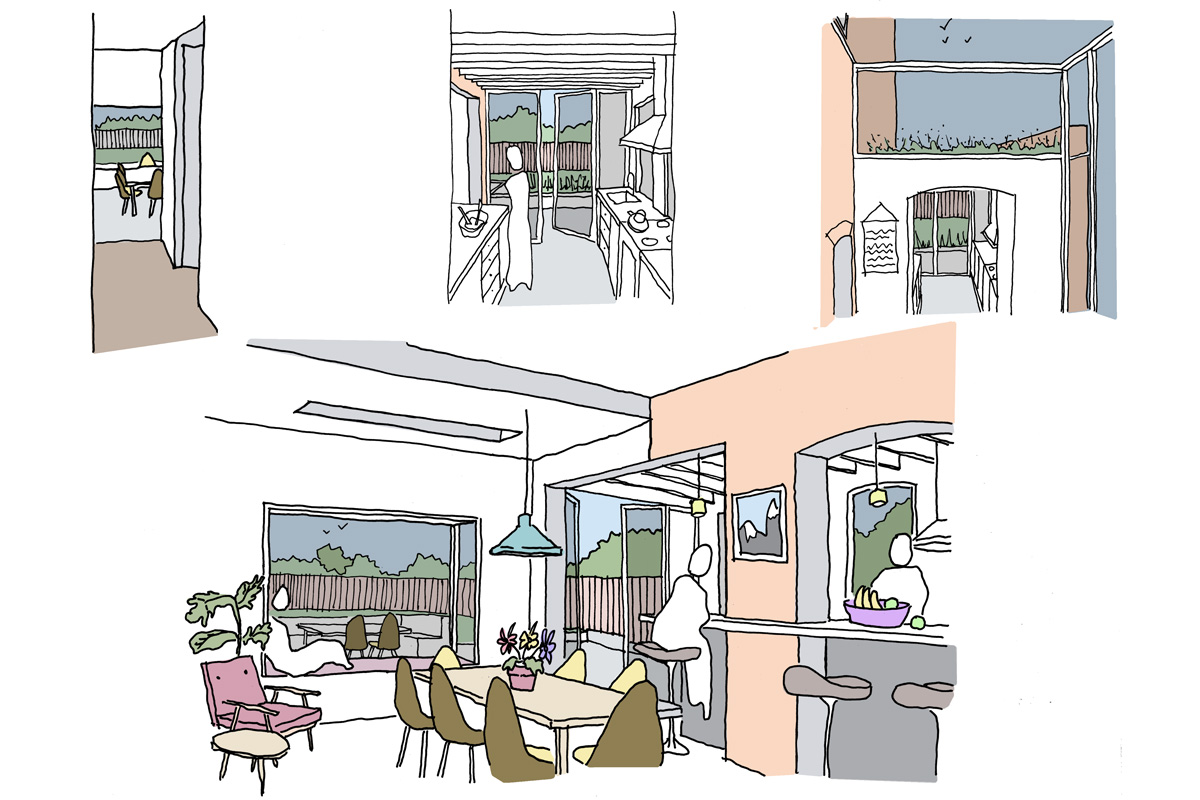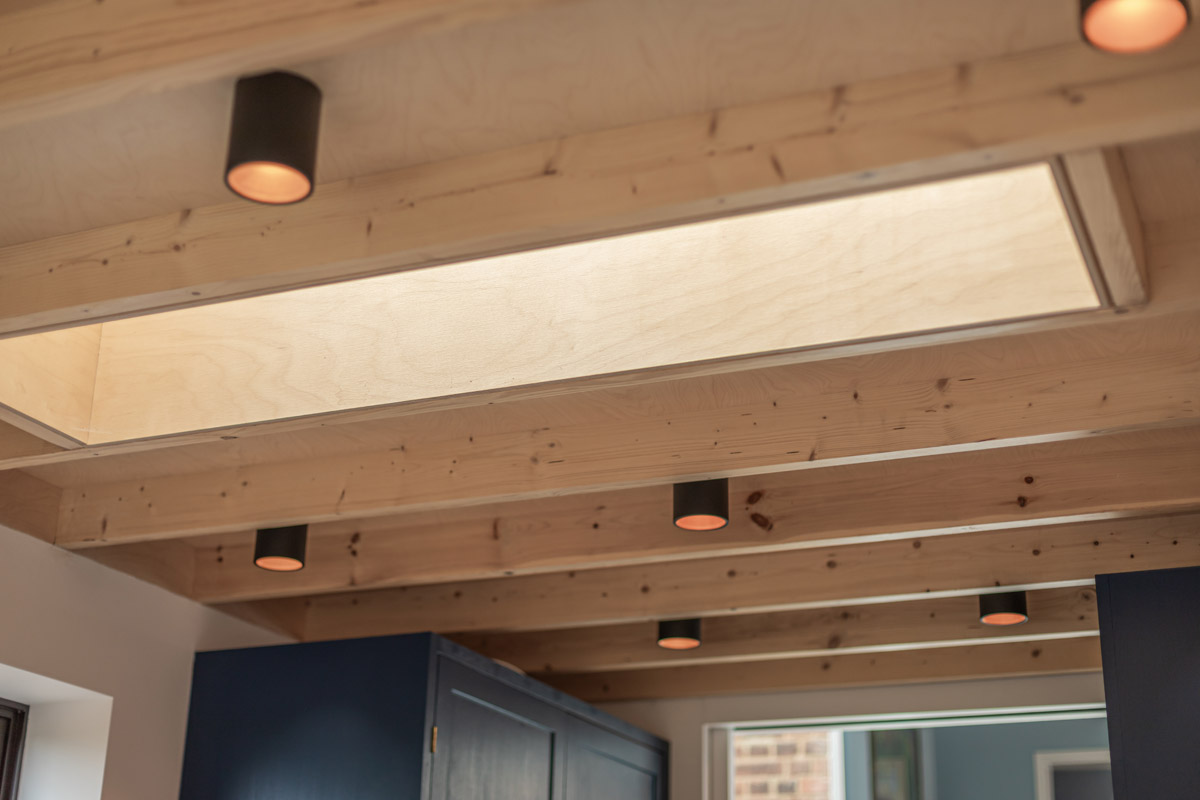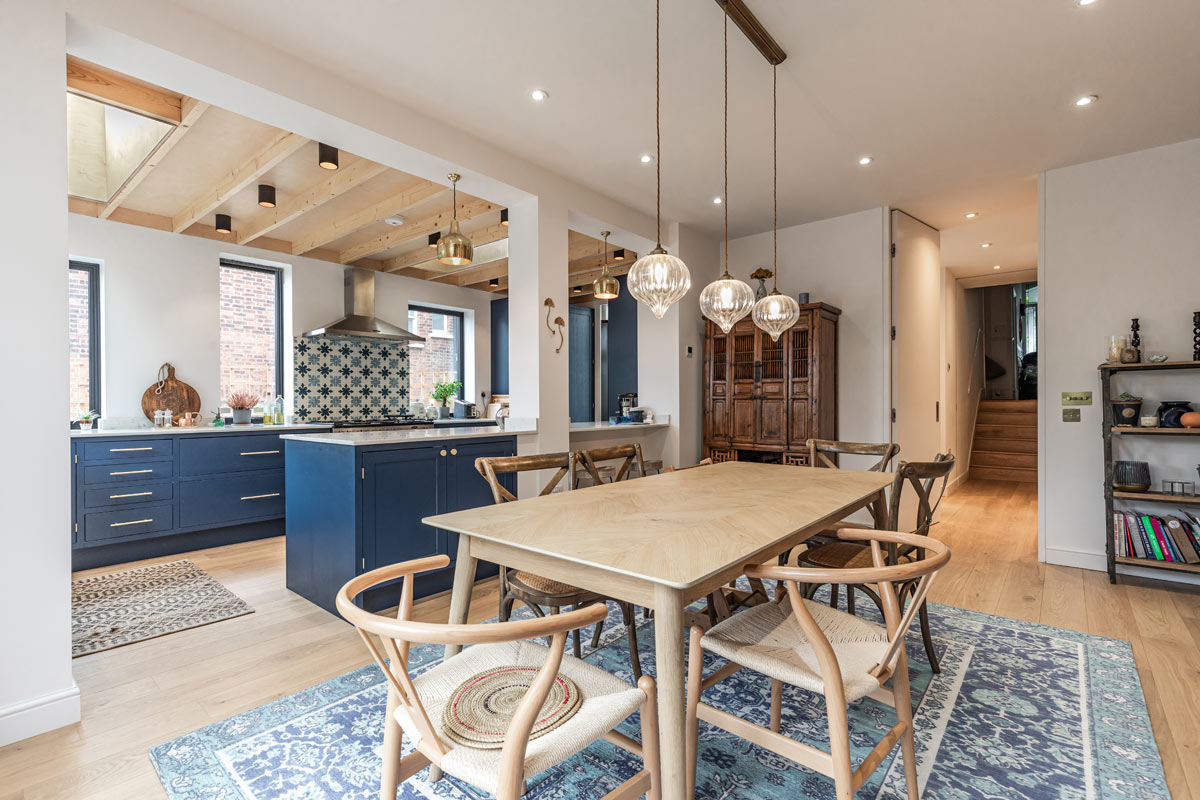The brief for this recently purchased Victorian semi-detached family home was to create additional space for an open-plan kitchen / dining space. There was also a disconnect between the front and back of the house, and between the house and the rear garden, which was exacerbated by significant level changes.
By introducing a glazed winter garden into the centre of the plan form; we were able to create free flowing circulation from front to back, and into the garden while bringing natural light into areas which traditionally suffer from low light levels. Discrete level changes were also set within this form, which allowed us to do away with the original steep flights of steps.
The original oak kitchen was refurbished and reused in its entirety, while new and existing materials were stripped back to expose their character. Plywood lined roof lights and soffits, and exposed timber roof joists bring warmth, while exposed brickwork add an intriguing tactile backdrop in the dining area.
From the early concept designs, light and texture were an integral part of our proposals for this scheme. The exposed timber ceiling and brickwork add a warm tactile feel, while carefully positioned roof lights and the glazed winter garden flood the interior with natural light.



