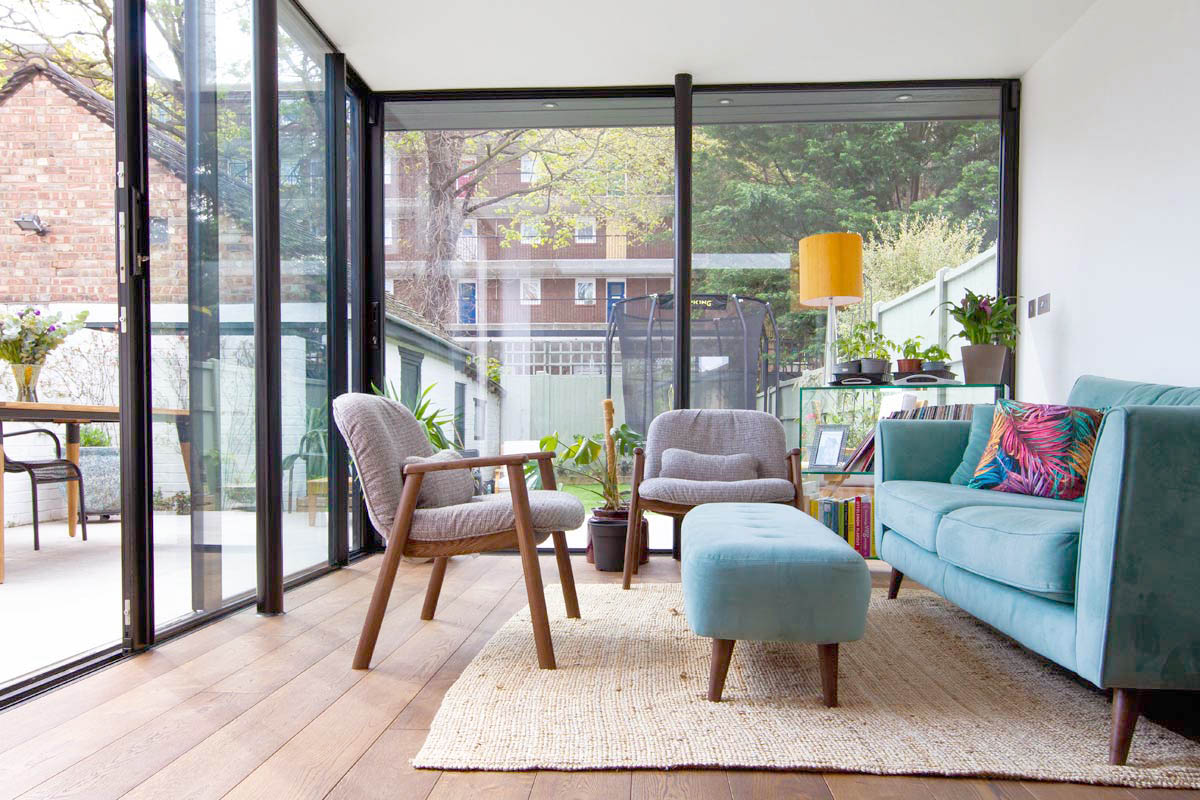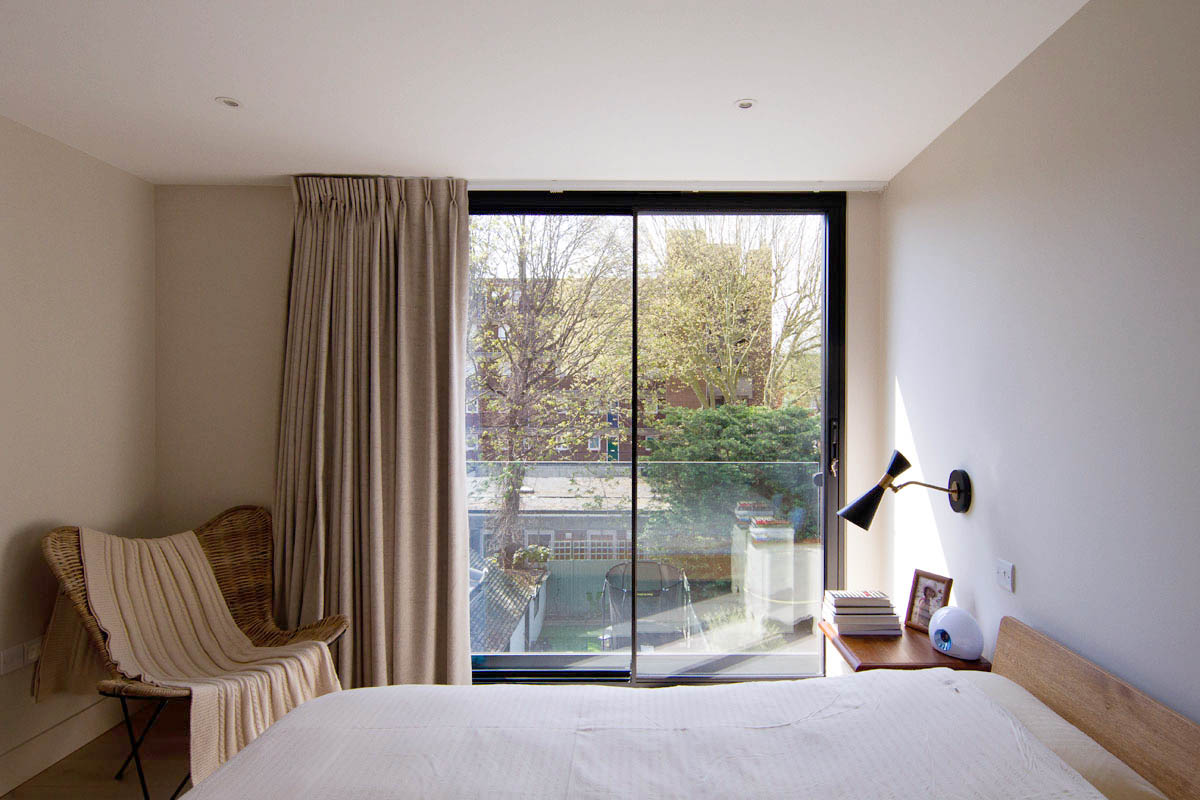Craft transformed the appearance and layout of this dated 1960’s semi-detached house into a bright, spacious home. Its open plan layout and strong connections to the leafy garden, provide much needed space for a young family to thrive.
Due to local restrictions, planning requirements were cleverly divided; full planning permission was achieved for a new ground floor rear extension, protruding into the garden, whilst a roof conversion and large single dormer were secured under permitted development.
Full height glazed sliding doors and a full width rooflight create a light filled ground floor interior, also allowing the extension to be opened to the new raised patio and outdoors. The roof space, accessed via a newly arranged staircase, provides an airy master bedroom with luxurious ensuite, walk-in dressing and tree top views from the glazed Juliet balcony.
Thoughtfully curated details such as charred timber cladding, bespoke metal flashing, hidden rooflight frames and subtly positioned structure, all help create a house that promotes the joy and wellbeing of its inhabitants.
We had a great experience of working with Roman and Josh from Craft Architects. They produced brilliant designs, helped us through some challenging planning processes and, most importantly, we are completely delighted with our new family home.

