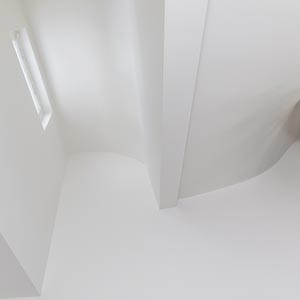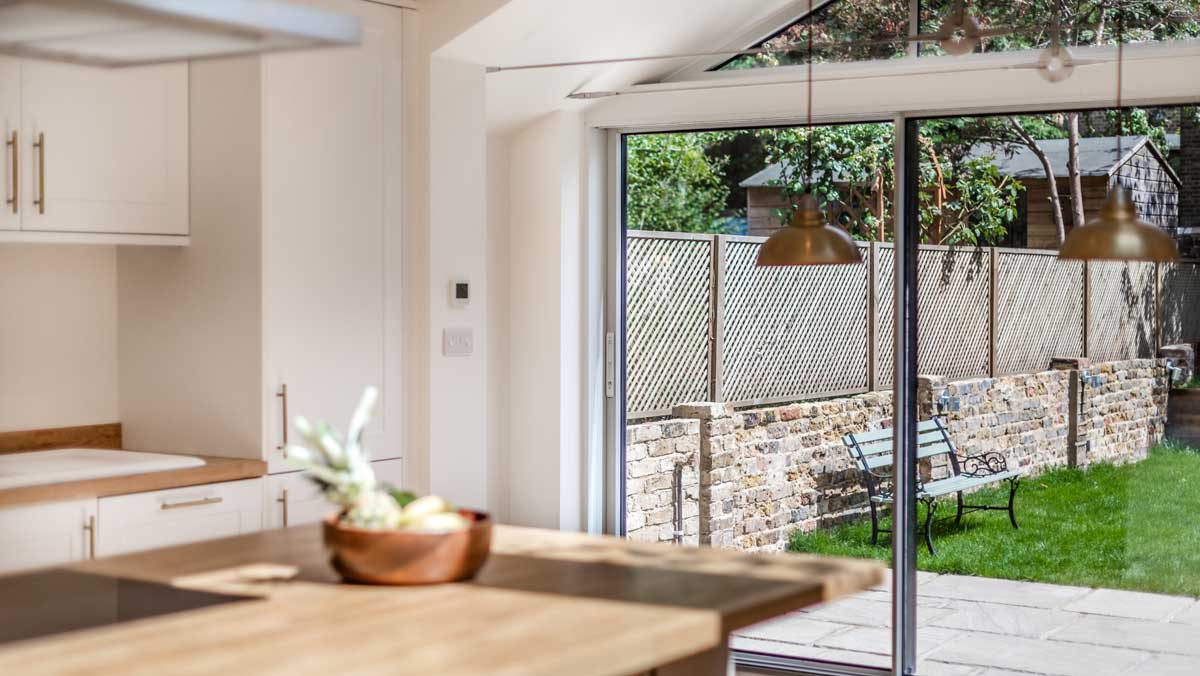We took advantage of an existing small window to form a natural light scoop bring sunlight into a previously a dark central staircase.
We were extremely happy with the services from the Craft team. Our Victorian terraced house went through a full renovation internally along with adding a mansard loft. From the planning stage to detailed drawings they had brilliant attention to detail as well as coming up with creative ideas for structure and materials. They would always listen and take on board our feedback and vision of the house. We would highly recommend them and have already done to several friends!

We enlarged a typical London terraced house to provide a young family with just under fifty percent more living space. A single storey rear extension and mansard roof extension were combined with a reworking and complete refurbishment of the existing house. Internal spaces have a stripped back palette of exposed and painted brickwork and oak flooring, linking one room to another. There are moments of delight through the building. A frameless rooflight linking the new zinc clad extension to the existing building, the form mimicking the traditional butterfly roof. A reworked existing staircase window creates a light scoop bringing much needed natural light into a central staircase which now extends to the new loft space. Full width sliding doors at ground and second floor enhance the connection with the garden and urban landscape beyond. We were appointed to provide a full RIBA service, i.e. from inception though the completion of the building works and handover to the clients.
