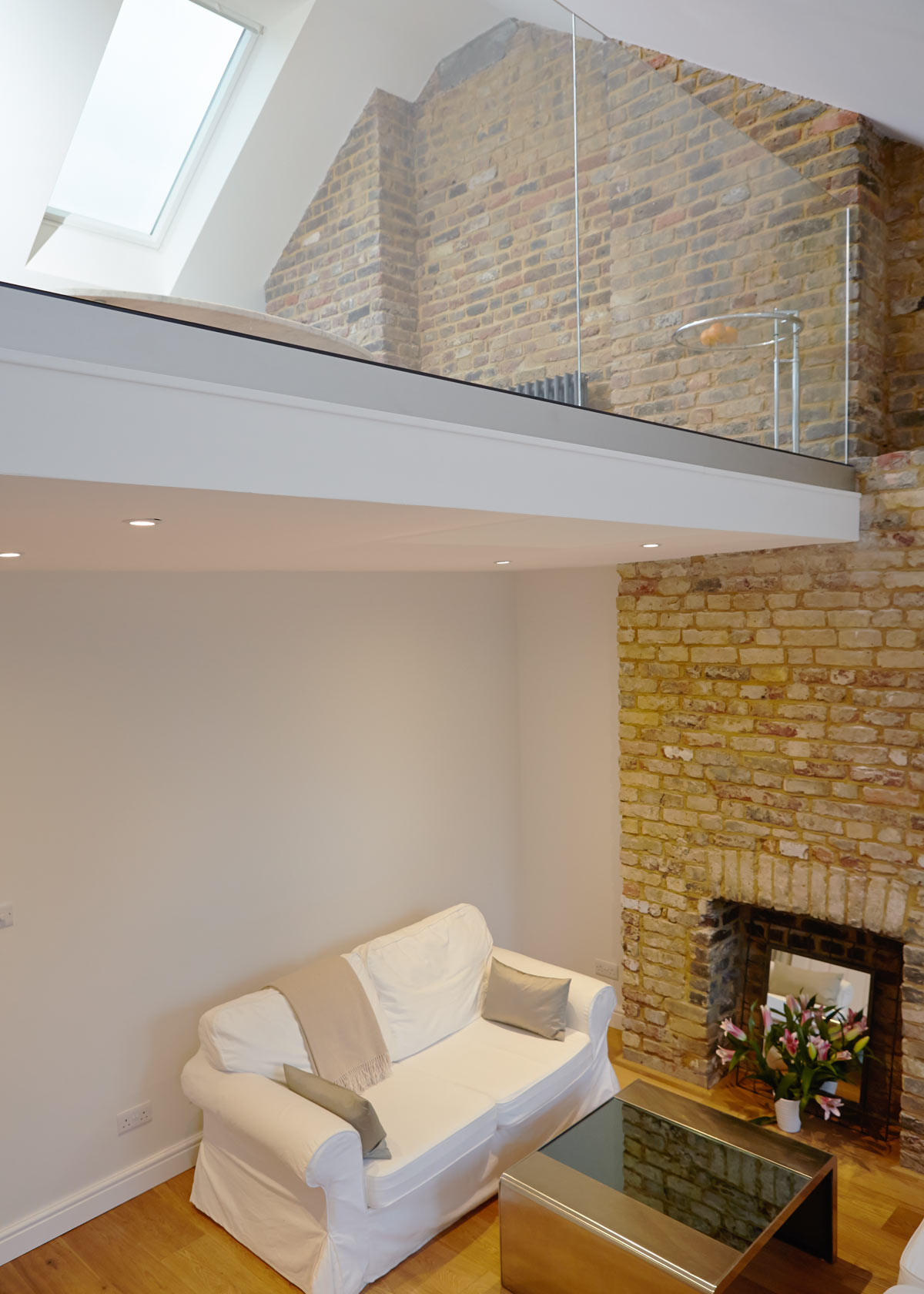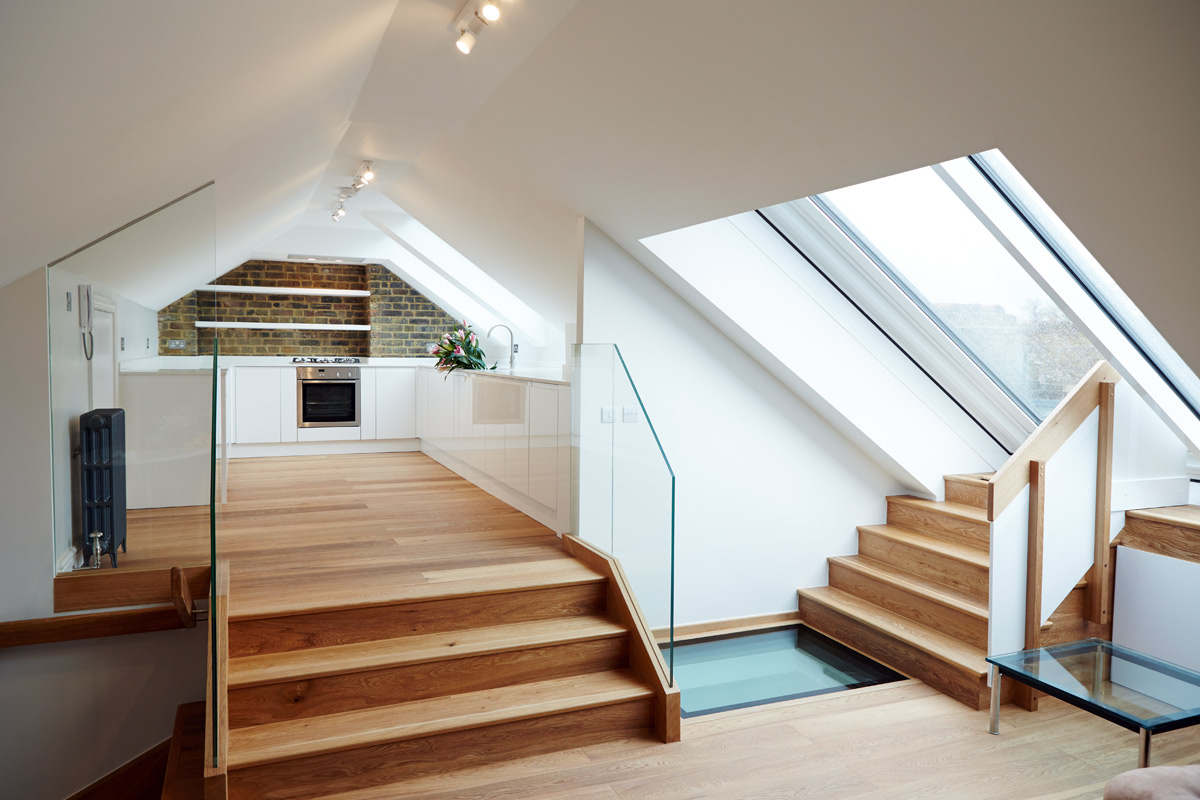Outside space has always come at a premium, even more so while we are in the midst of a worldwide pandemic.
This project involved the major refurbishment of a 3-bedroom single storey top floor flat into a spacious 2-bedroom flat with a roof extension directly above and across into the roof space of the adjacent property. The 2-bedroom two-storey flat is also served by a new 26m2 terrace formed across the rear wing of the building.
The result is a spacious, airy and slick, one of a kind top floor flat. The building is located in a conservation area. We provided a complete service from inception to completion of the construction works.

Receiving planning approval for a top floor roof terrace such as this one is a fairly unique occurrence, and is usually only achievable under very specific circumstances.
In this instance, the 3-storey Victorian terrace has a public highway (road) running along both the front and back of the property boundary. In the UK, the typical city suburban pattern has gardens in the centre with the properties along the road i.e. back to back gardens. While there is no fixed standard for what constitutes privacy and overlooking, planners will usually resist applications which will result in lost of privacy or overlooking into back gardens. Front or street facing gardens are considered less private and overlooked because they border onto a public highway.
