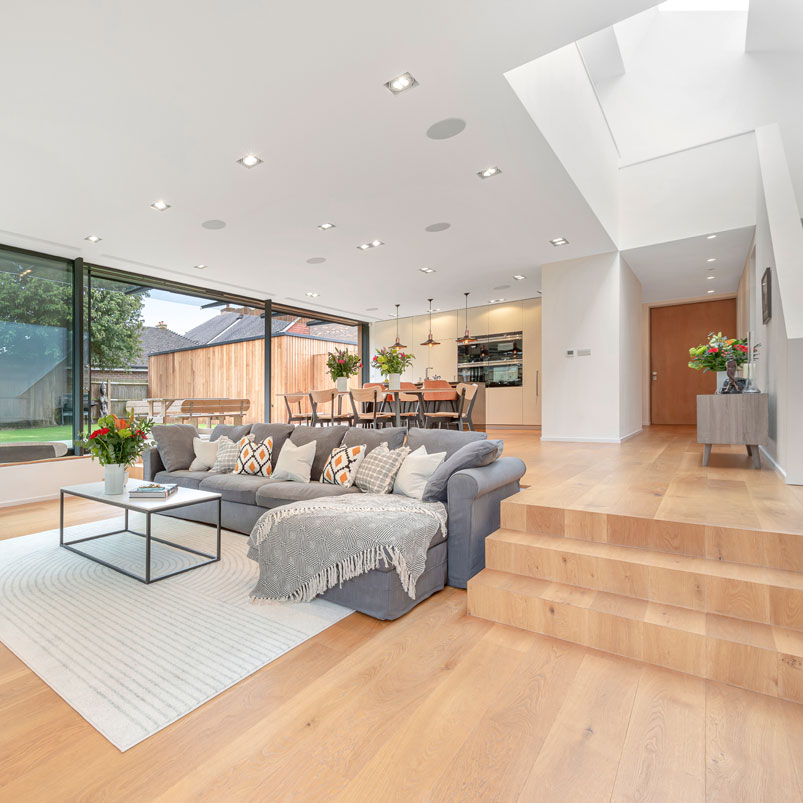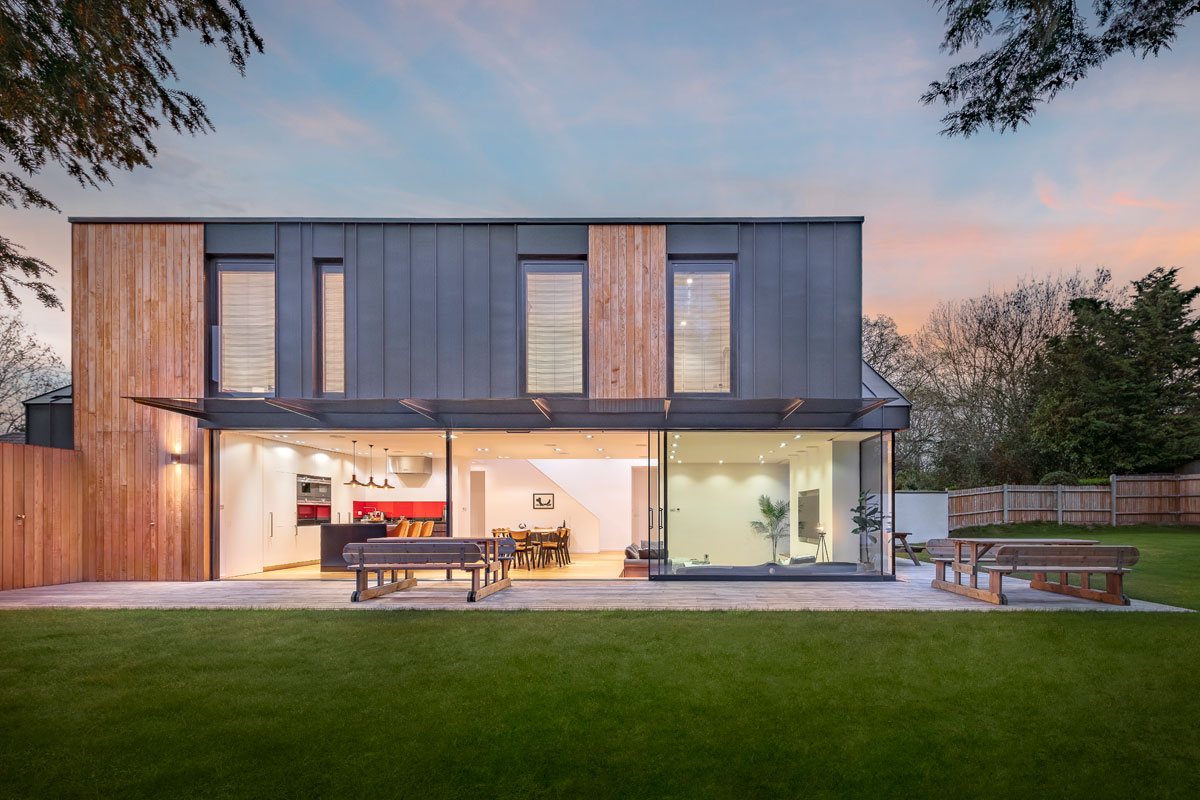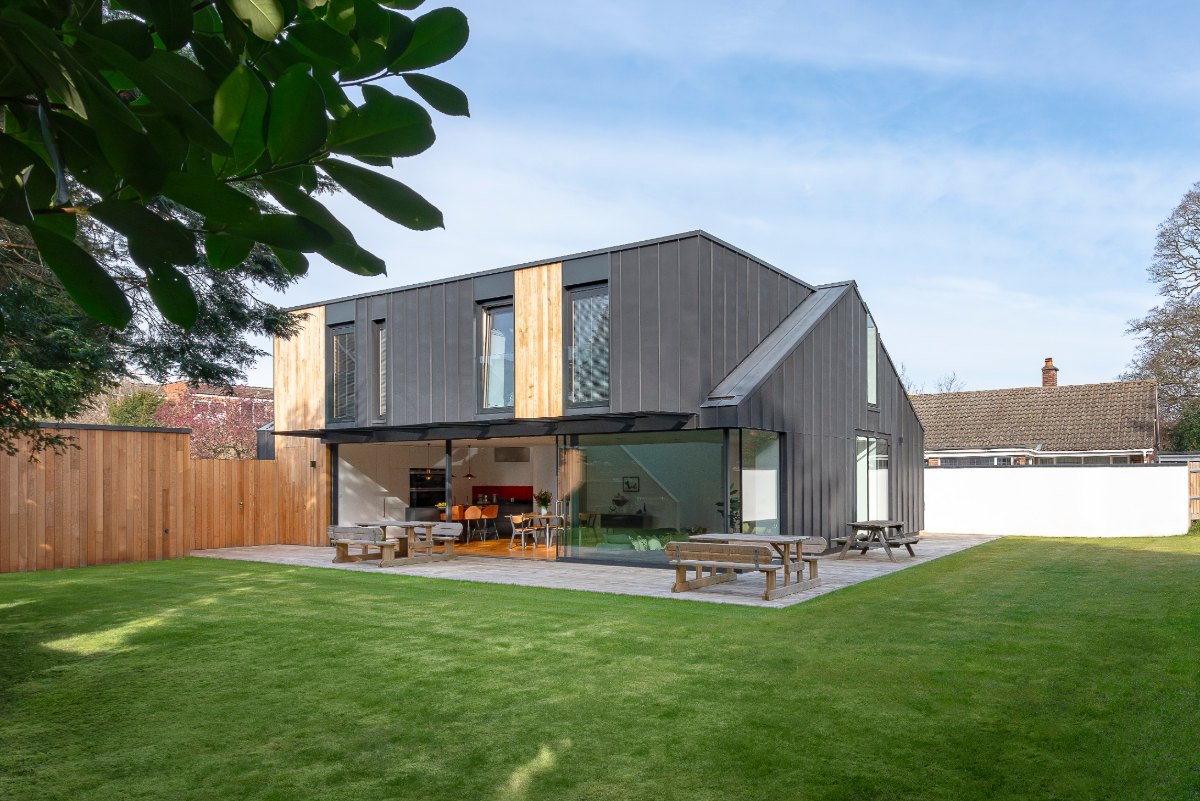Our client sought to transform this unremarkable post-war detached bungalow into a striking, modern home—expanding its floor area and optimizing the internal spaces. While the existing property was already two stories, the upper floor was enclosed within a concrete pantile roof and a linear UPVC-clad dormer. Planning constraints required the original roof pitch and height to be retained.
To create the perception of height and space, we added a central double-height atrium, sightlines through to the garden, and a sunken living area.

Our approach reimagines the bungalow as a contemporary, refined structure, using high-quality modern materials and precise detailing to maximize both space and style. This allowed us to expand the upper floor while creating a more open and free-flowing ground floor.
Externally, a sleek zinc roof and cladding elevate the home’s aesthetic, while expansive glazed sliding doors create a seamless transition between indoor and outdoor living, enhancing natural light and the connection to the garden.

